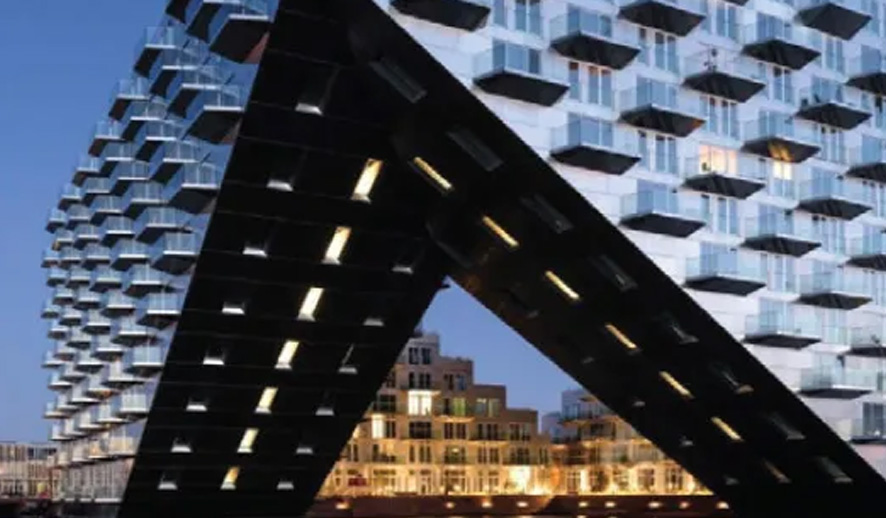nextera
Architectural Facade System
Architectural perforated metal facades refer to building envelopes manufactured using metal panels, where a pattern, as in punched, cut, or laser-perforated panels, has been machined into the panels. The panels have dual purposes, both functional and aesthetic, and are a growing trend in contemporary architecture, in commercial, residential, and civic buildings.
Function & Benefits
- Aesthetic – Provides texture, depth, and interest to buildings. Patterns can be abstract, geometric, or photo-perforation, where images can be produced.
- Solar Shading – By reducing direct light, the facades provide thermal comfort and lower cooling expenses, while still allowing natural light in.
- Ventilation – Provides circulation of air for parkades, mechanical rooms, or semi-permeable spaces.
- Privacy – Provides block or diffusion to sight-lines from outside the building while permitting views from inside the building.
- Branding & Identity – Can be designed using logos, or designed thematically.
- Protection – Provides a barrier from rainfall, wind, and debris or nuisance without locking the building envelope.
Fabrication & Design Options
Perforation Methods
- Punching – Mechanical stamping for repetitive shapes.
- Laser Cutting – Precise, complex, or custom shapes, including artwork.
- Waterjet Cutting – For thick panels or specialized designs.
Hole Patterns
- Round, square, slotted, hexagonal, decorative motifs.
- Varying hole sizes for gradient effects or imagery.
Finishes
- Powder coating (any color, UV stable).
- Anodizing (for aluminum).
- Polishing, brushing, or patination.
Applications
- Building Facades – Entire exterior cladding or partial accent panels.
- Sun Screens & Louvers – External shading devices attached to windows or terraces.
- Balustrades & Railings – Infill panels that are perforated for balconies and staircases.
- Parking Garage Screens – Ventilation + distraction for visibility.
- Interior Walls & Ceilings – Acoustic performance and visual characteristics.
Design Considerations
- Open Area Percentage – Balancing light and air flow versus privacy.
- Structural Support – The size and thickness of the panels, and the fixing method.
- Wind Load & Weather Resistance – Vitally important for a tall building.
- Maintenance – Materials and/or coatings that resist corrosion.
- Fire Safety – Non-combustibles are often preferred in the use of these products.
Frequently Asked Questions
1. What is an architectural perforated metal façade?
An architectural perforated metal façade is a building envelope system made from metal panels that have been punched, cut, or laser-perforated into decorative or functional patterns. These panels enhance aesthetics, ventilation, solar shading, and privacy, while providing protection against environmental factors like wind and rain.
2. What are the benefits of using perforated metal façades?
Perforated façades provide multiple advantages, including:
- Aesthetic appeal with customizable patterns, textures, and branding
- Solar shading for reduced heat gain and lower cooling costs
- Ventilation for semi-open spaces such as parking garages
- Privacy and protection while allowing natural light and airflow
- Durability with materials resistant to weather and corrosion
3. What materials and finishes are available?
Architectural façades can be fabricated using aluminum, stainless steel, or other high-performance metals. Finishes include powder coating (UV-stable in any color), anodizing, polishing, brushing, or patination, allowing for both functional durability and aesthetic customization.
4. Where are perforated façades commonly used?
Applications include:
- Building facades for exterior cladding
- Sun screens and louvers to reduce glare and heat
- Balustrades and railings for balconies and staircases
- Parking garage screens for airflow and safety
- Interior walls and ceilings for acoustic and visual design
5. How do architects and engineers design perforated façade systems?
Design considerations include the open area percentage (balancing airflow and shading), panel size and thickness, structural support and fixing methods, and wind load resistance. Additionally, fire safety and maintenance requirements play a key role in selecting the right materials and finishes.
Get in Touch
Enhance your building’s performance and aesthetics with Nextera Architectural Façade Systems. Our expert team works with architects, consultants, and contractors to deliver customized façade solutions for commercial, residential, and civic projects.
Location: Dubai, United Arab Emirates
Phone: +971 4 2633071
Email: sales@nexterainsulations.com
Website: www.nexterainsulations.com

Enquire Now
Have Questions or Ready to Get Started? Reach Out to Us Today — We're Here to Help!
